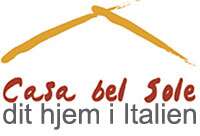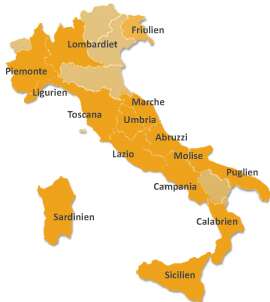Boligdetaljer
"La Villa in Campagna"
| COD. 8824 | Tuscany - Cetona (Siena) | € EUR 2,100,000 |
| TYPE: Rustic farmhouses and Countryhouses | BOLIG AREAL: 489.10 kvm | TOMTE AREAL: 7.26 ha |




















































































































































































Sted
The villa is located in an exclusive position in the heart of Tuscany. Surrounded by the typical hilly landscape of the region, the area offers panoramic views of gentle hills, vineyards, and olive groves, combining the tranquility of the countryside with the convenience of having cultural and thermal attractions readily available.
Beskrivelse
This extraordinary property offers a perfect combination of historic elegance, fine living spaces and extensive agricultural and naturalistic land, ideal for those who want an exclusive residence with investment potential. The property consists of a main villa, on four levels, a side-by-side annex and accessory rooms for a total of 645 sqm. Of these, 398 square meters constitute the main living space, characterized by spacious and bright rooms, paved in refined parquet and fine marble/stone, and equipped with fixtures made of cypress wood.
The villa also integrates 247 sqm of accessory rooms, which include 74 square meters of taverns and habitable basement rooms, 90 sqm designated for cellars, attics and additional accessory rooms, as well as 47 sqm of garage, 18 sqm of terraces and loggias and another 18 sqm of porches. These accessory spaces expand the functionality of the entire structure, offering numerous possibilities for use.
Adjacent to the villa is an apartment, designed to provide housing flexibility or the possibility of generating rental income, while a storage room, garage and cellar complete the complex, ensuring ample space for storage and practical management of the property.
The private land covers 7.25 hectares, divided into several areas: as much as 5,000 sqm. is devoted to a well-manicured park and garden, while 2 hectares are planted with olive trees, accompanied by a small vineyard and a wooded area.
Boligens tilstand
Restored
Faciliteter
This property is equipped with complete services. The kitchen was renovated in 1990, and there are two wells, each 85 meters deep, along with two agricultural cisterns and two sprinklers. The heating system, which operates on gas and wood, is connected to the electrical grid via two meters, while a photovoltaic system installed in 2024 contributes to energy sustainability. Finally, the sewage system was completely redone in 2014 and has two septic tanks.
Skødedetaljer
The Great Estate group conducts a technical due diligence on every property acquired, through the seller's technical expert, which allows us to thoroughly understand the urban and cadastral situation of each property. This due diligence can be requested by the client when there is genuine interest in the property.
Ejerdetaljer/Kontraktsmæssige forhold
The property is registered in the name of one or more individuals, and the sale will be subject to registration tax in accordance with current regulations.
Mulig arealudnyttelse
The villa, completely renovated in the 1990's is characterized by spacious interior and exterior spaces, fine finishes and integrated technologies, offering multiple possibilities of use, from luxury residence to exclusive location for events, corporate meetings or weddings. An ideal investment for those seeking quality, comfort and versatility in a prestigious setting.
Kontakt os vedr. denne ejendom:


