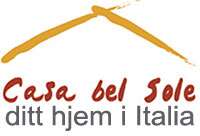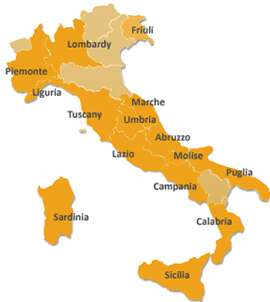Boligdetaljer
"Podere Marrini"
| COD. 2892 | Tuscany - Piombino (Livorno) | € EUR 980,000 |
| TYPE: Luxury Villas | BOLIG AREAL: 227.00 kvm | TOMTE AREAL: 0.00 ha |








































































































































Beskrivelse
**Particular position, with spectacular 180° view to the east overlooking the Gulf of Follonica and the tourist center of Punta Ala, to the west with the islands: Giglio and Giannutri visible in the absence of haze, Cerboli, Montecristo, Elba, Palmaiola very visible, and Corsica to the west, well visible at sunset.**
The sea-facing terrace measures 20x13 meters, entirely tiled with majolica, featuring a swimming pool in the center measuring 15x6 meters. At the head of the pool, there are large steps leading to a jacuzzi area, with a depth of 1.60 meters, except for the first section near the access stairs which is 1.2 meters. The pool is equipped with automatic filtration and disinfection systems, continuously measuring pH, salinity, etc.
The house has an artesian well and a buried tank of 10,000 liters, providing year-round water for the automatic irrigation of the garden, and the well is exclusively owned. Among the amenities, it is worth mentioning, in addition to the automatic irrigation system, an anti-intrusion alarm system, and a video surveillance system with nine external cameras connected to a recorder, all linked to the internet network that allows viewing from anywhere, either live or via recordings stored in the recorder’s memory. It is possible to divide the property into two separate apartments.
From the terrace, a side gate provides access, via a pathway, to the beautiful cove below, featuring sand and gravel nestled among the rocks.
The villa unfolds over three levels, covering a total area of approximately 250 square meters featuring 12 rooms with three bathrooms, one per floor, and is composed as follows:
**Semi-basement level:** Includes a garage, a large tavern with a multi-purpose room, fireplace, spacious kitchen, a small bedroom, and a bathroom with a shower. The entire area is well-ventilated and illuminated by skylights opening onto the upper sidewalks. The tavern is connected via an internal staircase to the upper floor (ground floor) and has its own armored door (independent entrance). The tavern is surrounded by an 80-centimeter-wide drainage trench with tiled flooring.
In addition to the garage, there are two parking spaces available in the private outdoor area.
**Ground floor:** Comprises an entrance, a living room with a large three-leaf French door granting access to the portico facing the sea and the terrace with a swimming pool, a large kitchen with a two-leaf French door for access to the portico. On the ground floor, there is also a dressing room and a bathroom with a shower. The internal staircase leading to the sleeping area is made of travertine with a walnut wood railing and protection.
**First floor:** Three master bedrooms with 2 large sea-facing balconies, a hallway, and a bathroom with a tub and shower. All external fixtures are made of Swedish pine with double-glazed windows.
The street-facing entrance consists of a pedestrian gate and the garage ramp, providing access to the garage and the armored door for the entrance to the tavern. The garage is internally connected to the tavern via a fire door.
The heating is gas and, of course, autonomous, and is in excellent maintenance condition.
The garden features cycas plants, dwarf palms, lemon trees, and three olive trees.
The entire property is fenced with a galvanized railing, including the front part facing the sea, along the entire length of the terrace (20 meters).
Boligens tilstand
New
Kontakt oss vedr. denne eiendommen:


